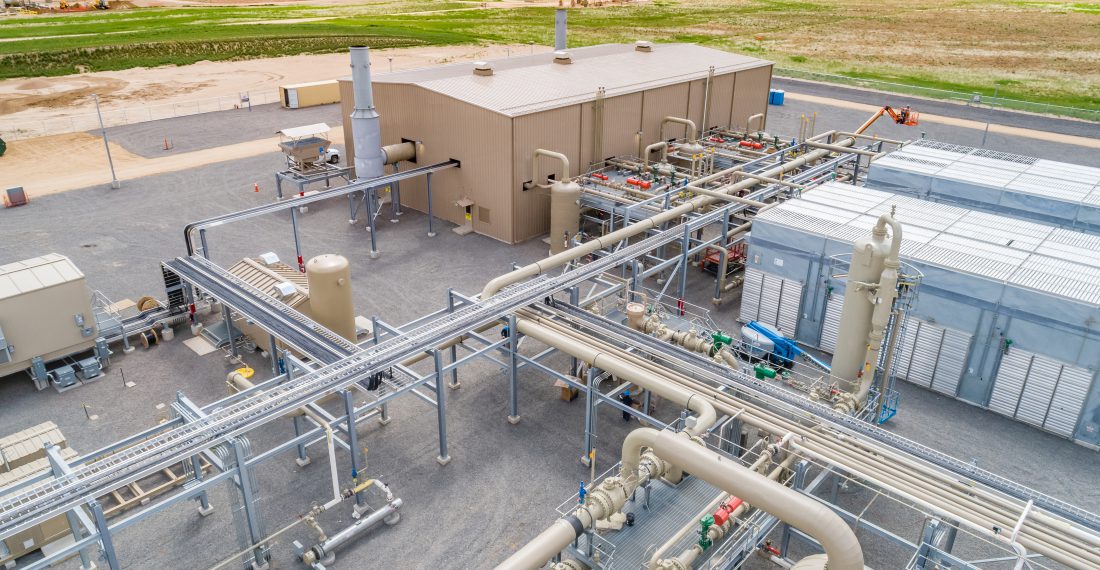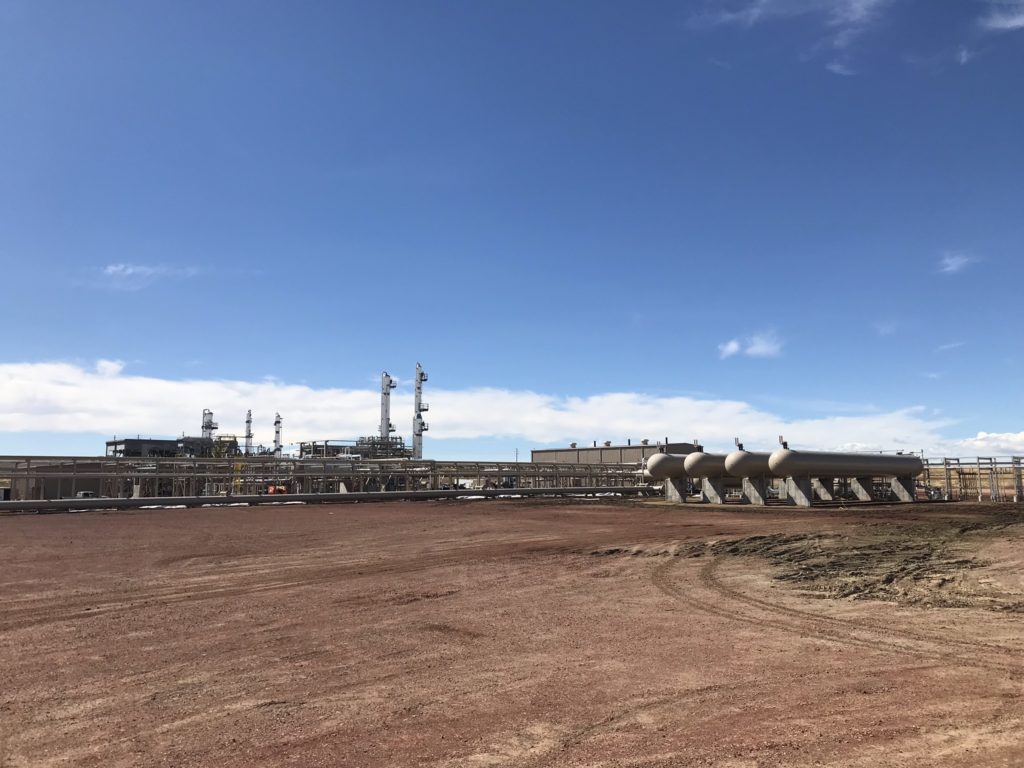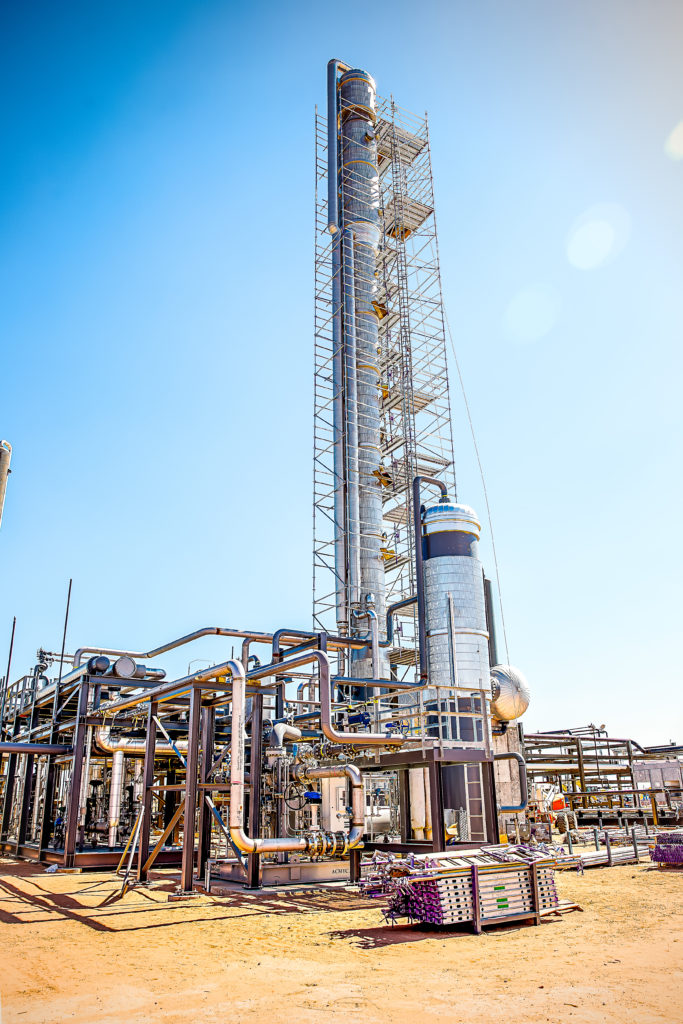Midstream Oil & Gas
EPC-Simultaneous 210 MMSCFD Turbine Stations- Site 1

As a full-service engineering firm in Lakewood, Colorado – we provide a cost-effective, yet flexible approach in responding to our client’s needs. Our project management promotes a “partners in business” method to project execution. We strive to look after our client’s best interests by watching costs and practicing ethical and environmentally sound engineering and design practices.


From oil and gas to mining and minerals, we offer a full range of services to execute your engineering project.
From engineering to EPC, our departments work closely together to serve a range of markets.

Excellence in Execution
ZAP is excited to announce the launch our expansion into the Eastern US with the addition of our East Coast Engineering office in Bethlehem, PA!
ZAP is excited to announce the launch our expansion into Houston, TX! We are thrilled to welcome Chris Combs who will assume the role of Vice President – Gulf Coast Engineering!